Idaho’s Tributary development ramps up its residential offerings with homesteads as beautiful as the scenery surrounding them.
When the Huntsman Springs golf coursecommunity in Driggs, Idaho, rebranded itself as Tributary in the fall of 2019, with the new name came promises of expanded amenities and additional real estate offerings. Now that vision is coming to fruition with the construction of new luxury homesteads and other improvements. Situated on 1,500 acres due west of the Teton Mountain Range — just over the hill from Jackson Hole, Wyoming — the four-season, private residential community includes an 18-hole David McLay-Kidd-designed golf course, a two-mile boardwalk for wildlife viewing, a wellness center, a new clubhouse, and a 500-acre wetland with seven stocked fly-fishing ponds.
On the home front, there are currently two floor plans available (starting at $2.5 million), with more on the way. The largest layout on offer so far is a simple but stunning modern farmhouse-style cabin featuring architectural design by Northworks and interior design by WRJ Design. Encompassing more than 3,000 square feet, the open-concept plan offers walls of glass to highlight the views of the surrounding nature and a rustic-meets-contemporary mix of materials, including rough-hewn stone and reclaimed timber paired with clean lines and light finishes.
“[The developers] wanted the architecture to be refined but also have a ruggedness that matched the natural beauty of the site,” says architect Austin DePree. See how DePree and interior designer Rush Jenkins helped make the development team’s dream a reality with the design of this model residence.
Such Great Heights
At its highest point, the ceiling in the living room reaches 18 feet, making the generously sized space feel even larger. To create a comfortable seating area, Jenkins chose a pair of Verellen sofas upholstered in a natural wool blend and a Hickory Chair lounge chair covered in a herringbone fabric. The neutral-hued furnishings complement the reclaimed wood ceiling and the Flatwillow stone wall. “We wanted to have a soft, calming palette so you’re focusing on the harmony of the space and the beauty of the resort,” says Jenkins. The coffee table and side table are by Taracea, and the custom drapes are made of a subtly striped Loro Piana fabric.
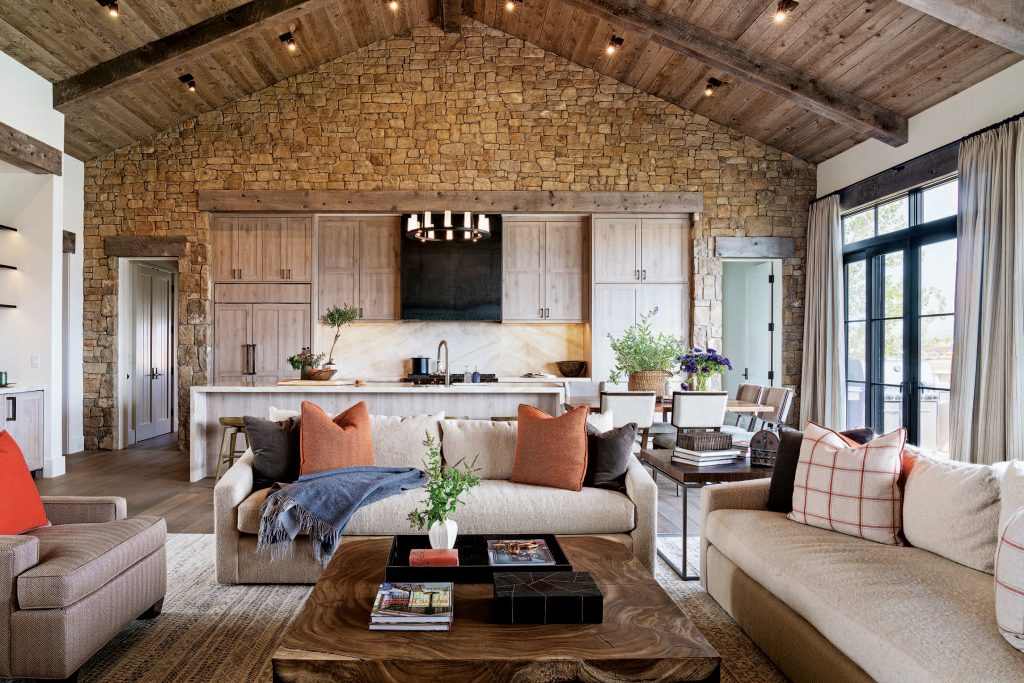
Warm Welcome
The aluminum-clad glass front door opens onto a sunny foyer with limestone flooring and a floor-to-ceiling window that lets in plentiful natural light. The aged iron flush-mount light fixture is by Generation Lighting.
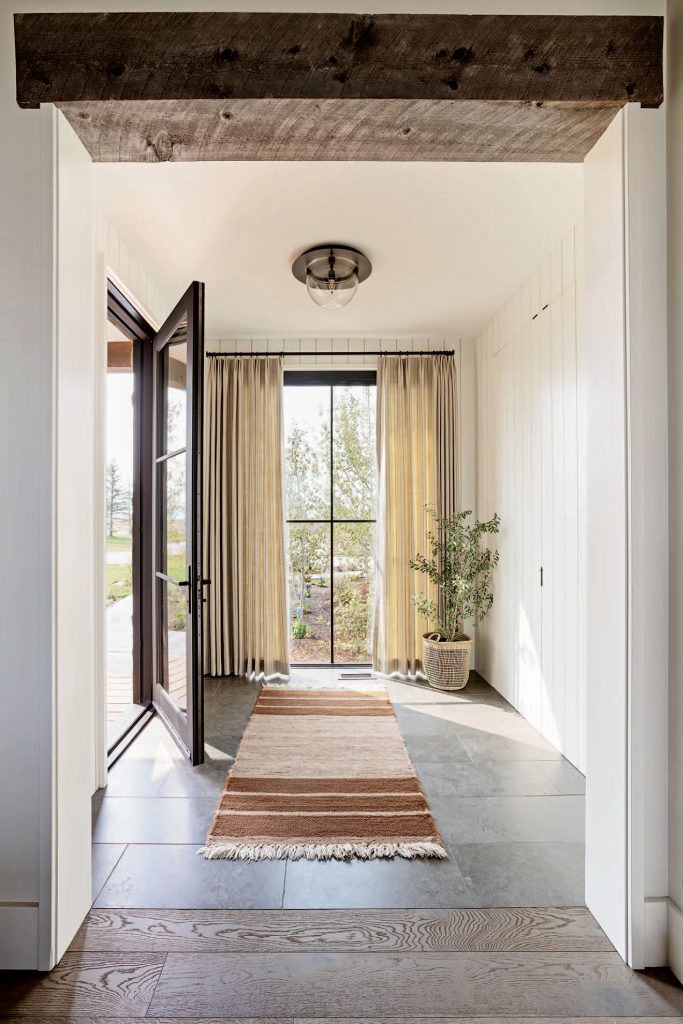
Sense of Place
Clad in board-and-batten cedar siding stained white, the cabin features stone chimneys and a cedar roof. “The exterior materials age naturally and patina over time, but they also connect to materials that have been used in the Teton Valley historically,” says DePree. “So it’s connecting with place as well.” The home’s gabled structure and simple rooflines also pay homage to the area’s historical architectural vernacular.
Outward Bound
A Brazilian ipe deck stretches the length of the home’s rear exterior. “We wanted to create a great connection between the indoor and outdoor living spaces,” DePree says of the floor-to-ceiling glass that separates the inside from the outside. The furnishings — which offer plenty of places to lounge, dine, and relax — are a mix of teak pieces by Four Hands and Janus et Cie.
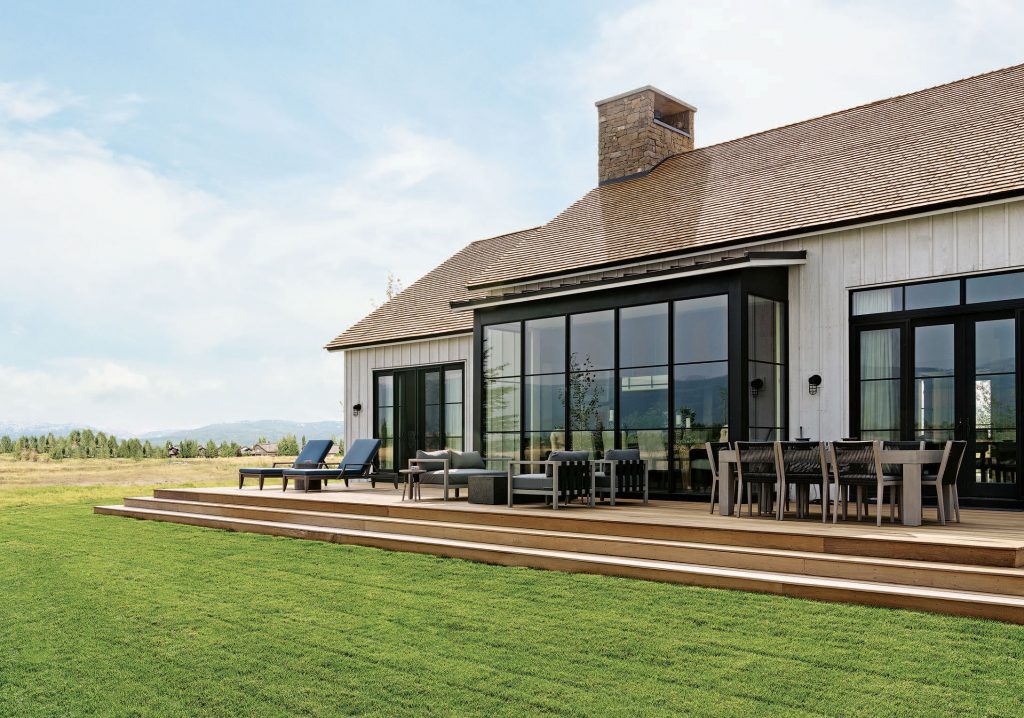
Special Addition
This floor plan offers an optional flex room that can be used as a home office or additional sleeping quarters. Here, weathered trestle wood encases the cozy bonus space, which has been outfitted with custom-built twin beds. “It’s a fantastic space to put guests where they have their own privacy,” says Jenkins. The wool blankets are from Chamonix, France; the Loro Piana pillows on the chairs are from Italy; and the coffee table is an antique from Asia. “Sourcing textiles and furniture from around the world and layering new with old makes a room far more interesting,” Jenkins notes.
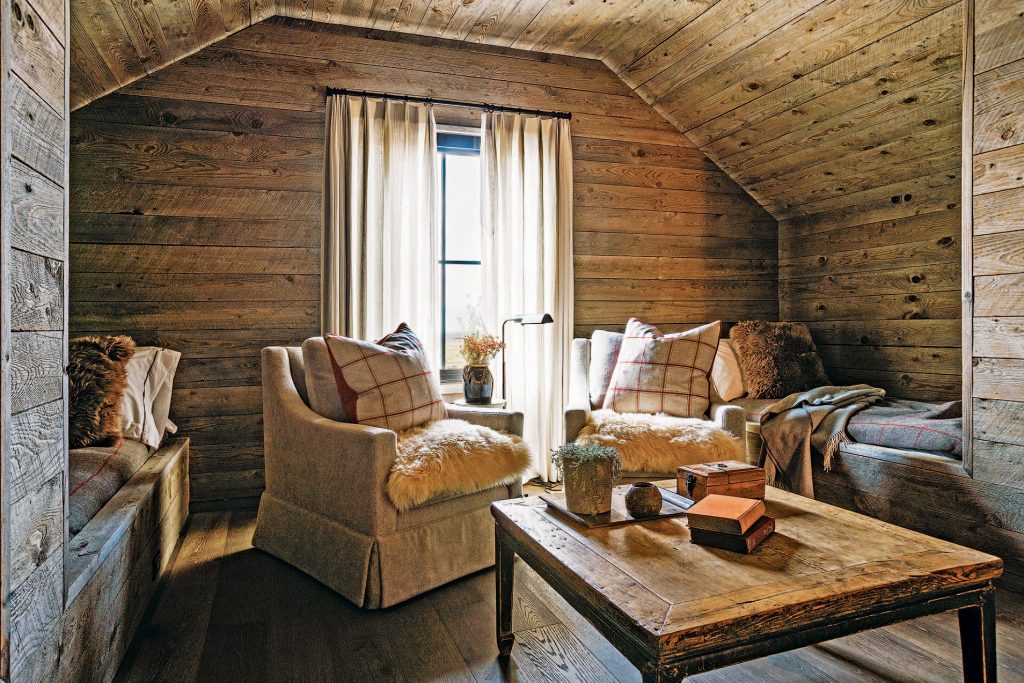
The Suite Life
The primary bedroom is on the opposite side of the house from the two guest suites, making the space feel more intimate and private. With double doors that lead to the back deck and a reclaimed wood ceiling that reaches over 12 feet high, the room also has an open and airy vibe. To soften the space, Jenkins coated the walls in White Chocolate by Benjamin Moore, installed custom drapes, and chose an upholstered bed by Bernhardt. The nightstands are by Theodore Alexander, and the bedside lamps are Visual Comfort.
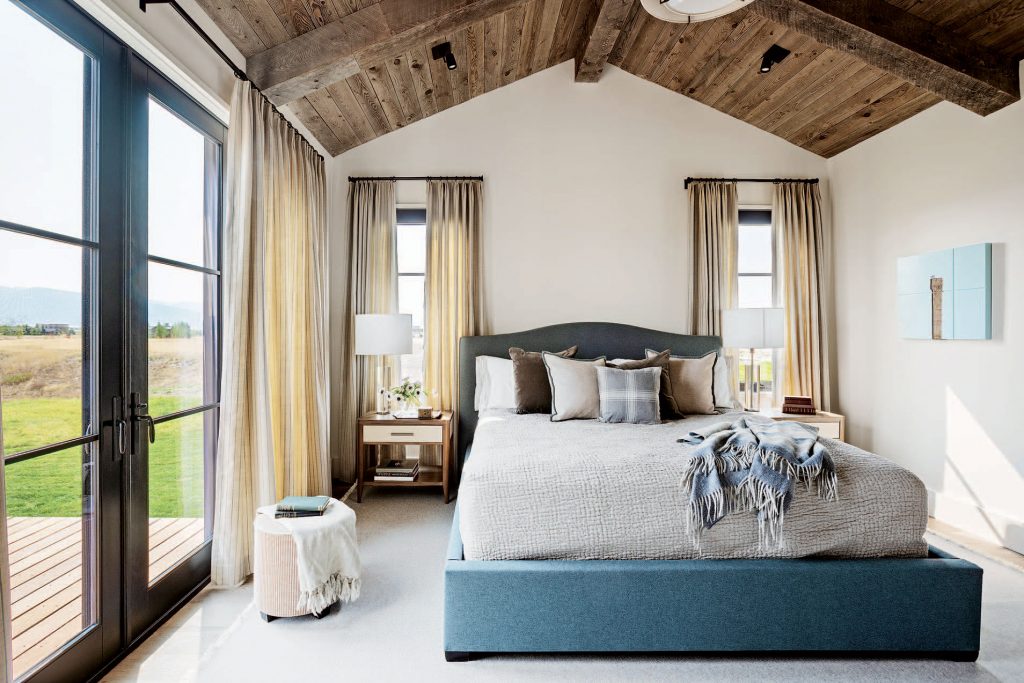
Small Wonder
The same quartzite used in the kitchen tops the cabinet in this petite powder room, which features an accent wall of white-painted shiplap. The lanternlike pendants flanking the mirror are polished nickel.
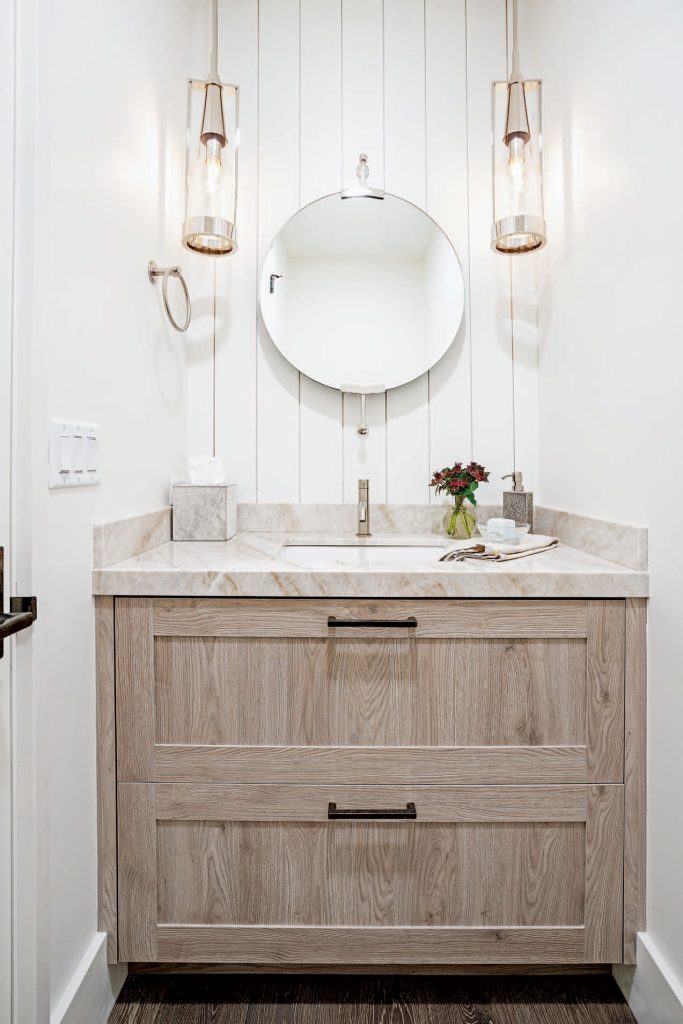
Open Range
The centerpiece of the open kitchen is the large waterfall island lined with swivel counter stools by Four Hands and topped with Taj Mahal quartzite, the same material used on the counter and backsplash. A table integrated at the end of the island serves as a casual breakfast spot or a place to catch up on work. Above the island, a circular steel chandelier by Hammerton adds a contemporary touch and plays off the steel range hood. The clean and simple Shaker-style cabinets are oak veneer, and the floor is also oak.
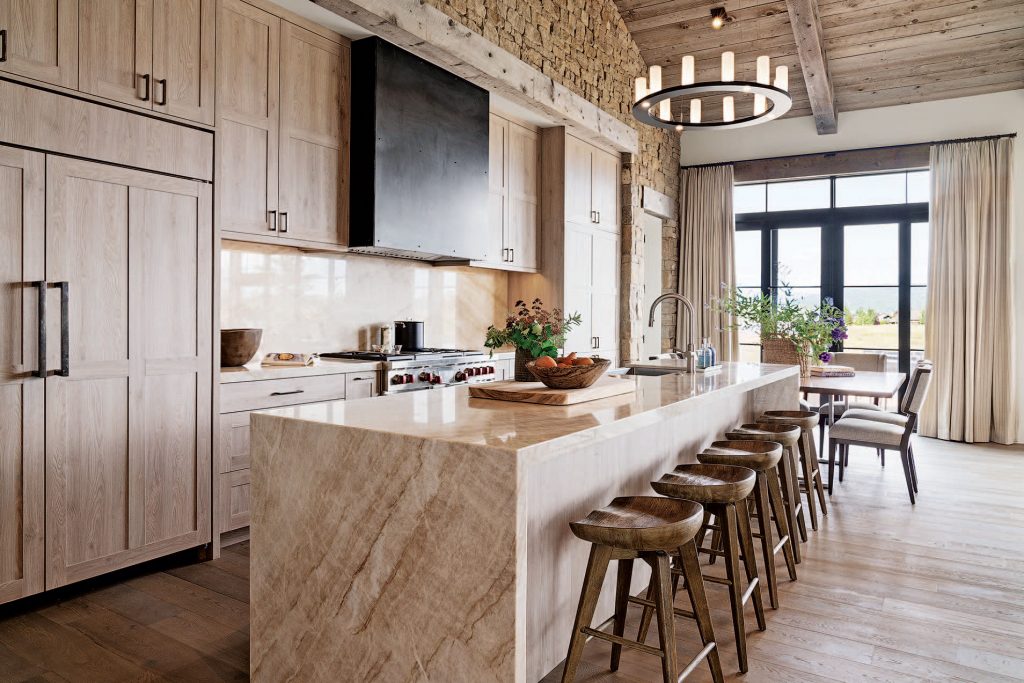
Unobstructed View
An expansive bay window off the living room creates a separate dining nook with spectacular views of the Grand Tetons. “It extends the room and helps delineate the space,” Jenkins says of the bump-out dining area. “Plus, it opens up the views on three sides. It almost feels like the beginnings of a solarium.” The Sempre dining table, available through the WRJ showroom in Jackson, features two slabs of chiseled Belgian bluestone atop a sleek French oak base. The aged iron and linen pendant is by Visual Comfort.
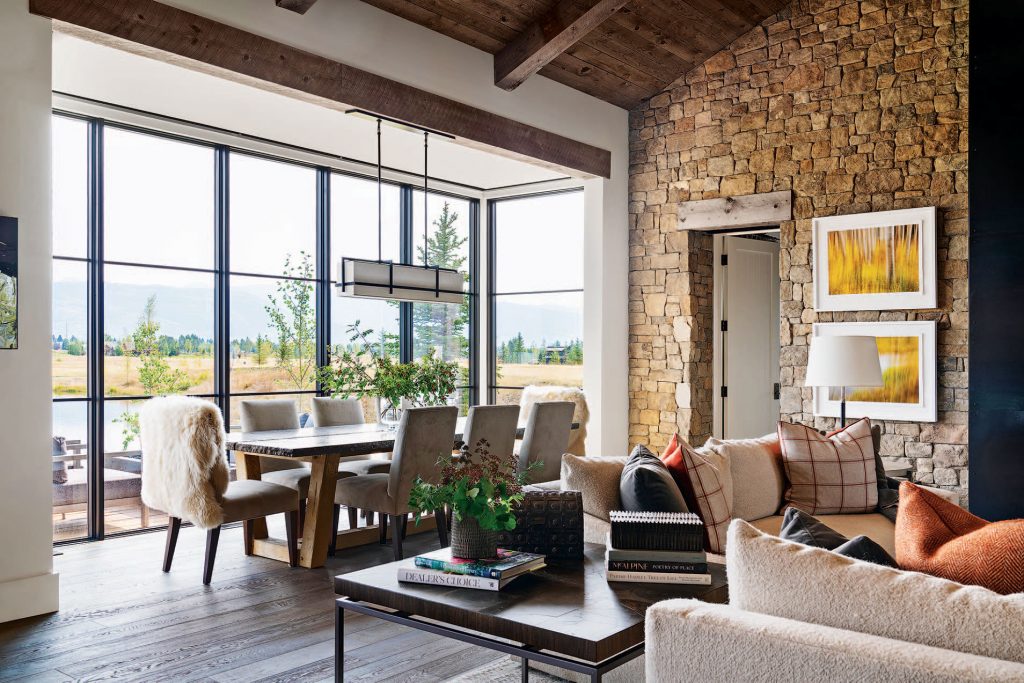
Design Details
Architecture: Northworks, nwks.com
Construction: Tributary, tributaryidaho.com
Interior Design: WRJ Design, wrjdesign.com
Landscape Design: Design Workshop, designworkshop.com